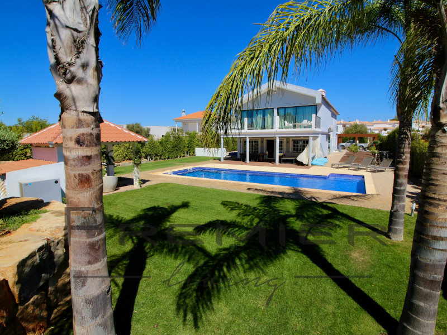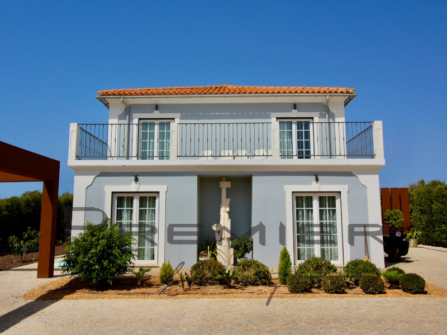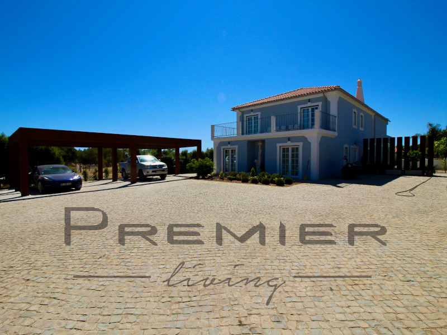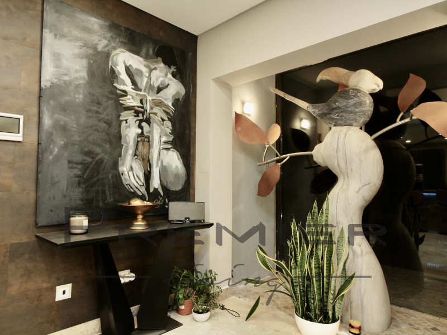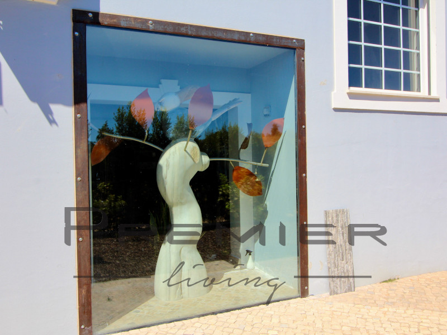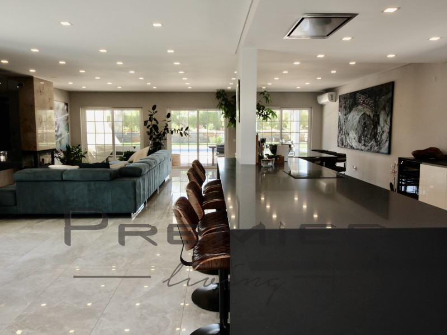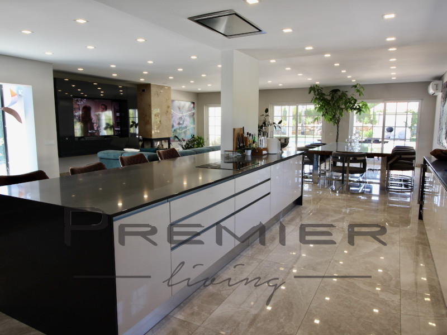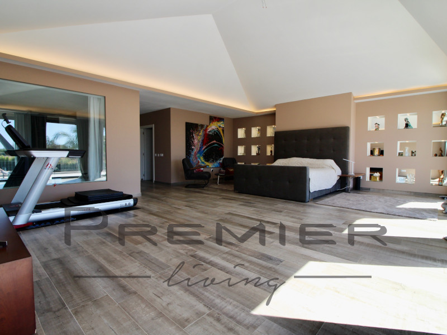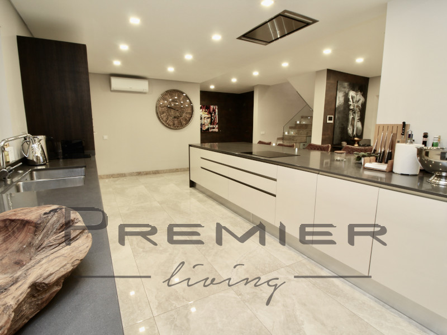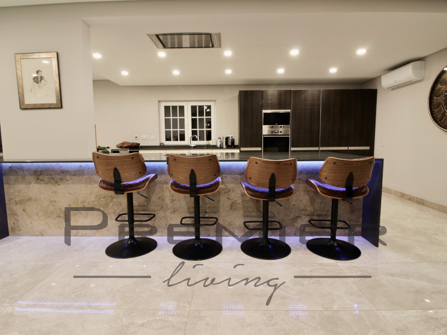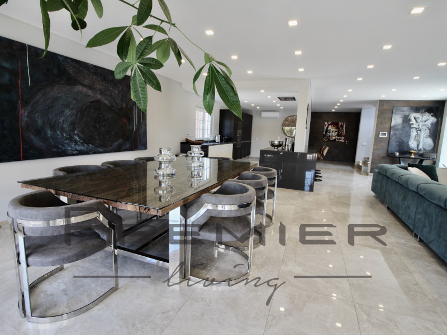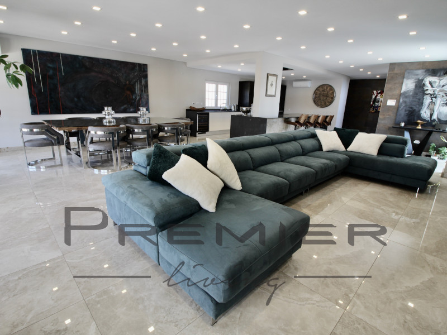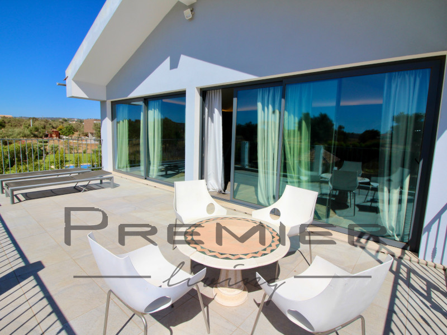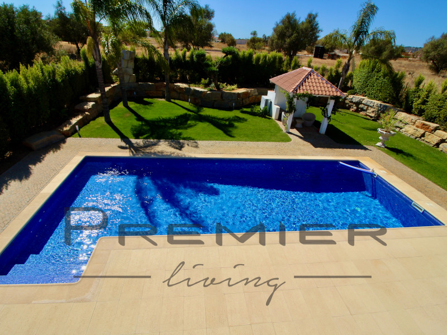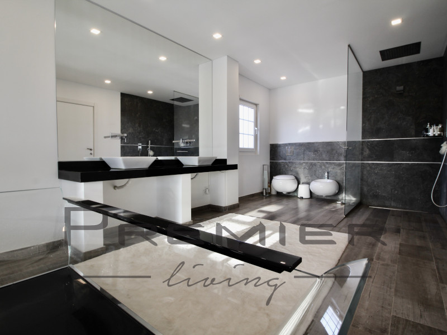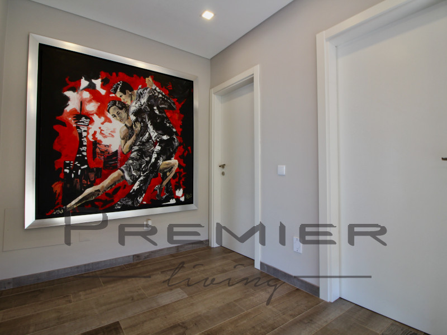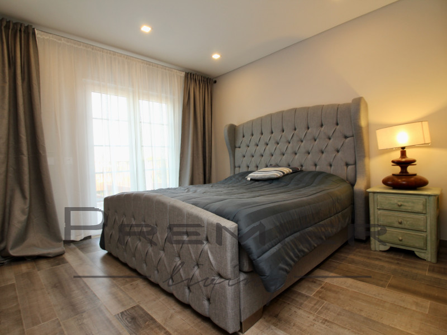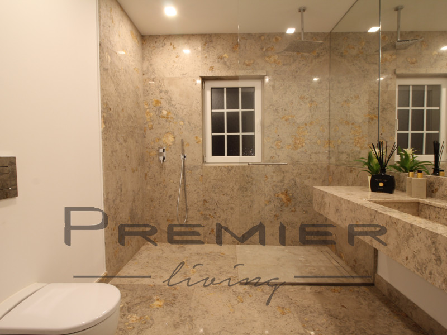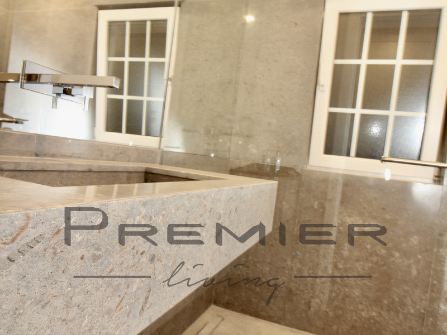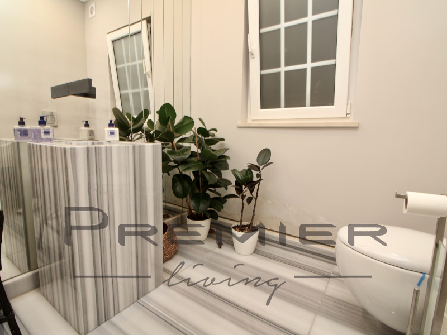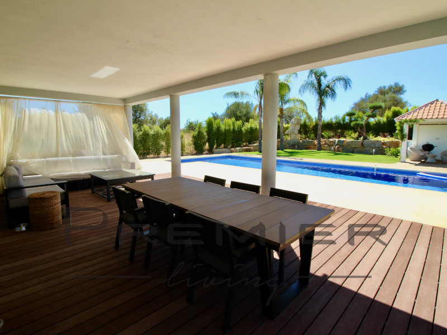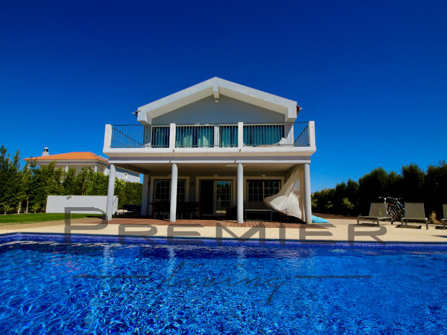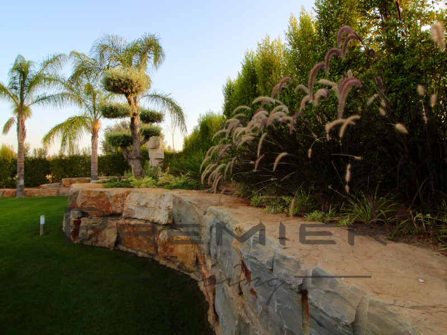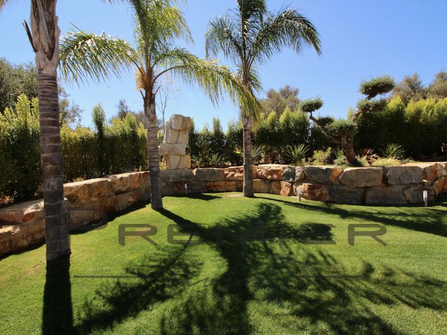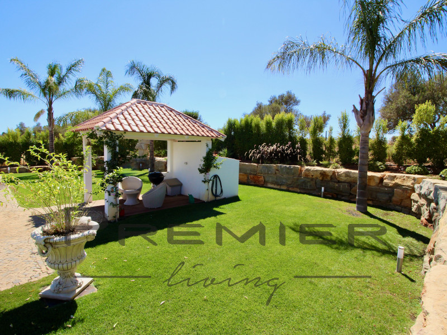Located in a quiet and new location in Vilamoura near the international school, Casa Protea has been a four-year perfection project in the making. Designed with traditional Mediterranean lines on the exterior Casa Protea oozes the perfect balance in-between modern-day living, classy design, and low maintenance – all key factors for a modern-day family.
On entering the land you will be welcomed by a large driveway with 400 square meters all paved by hand with Portuguese cobblestones, and on the left, you will find a four-car garage fitted with a Tesla supercharger for our environment-friendly EV owners. This villa is cleverly set in the middle of the plot allowing a full sun exposure around the whole house during the day. On entering Casa Protea you will walk through a gallery that has three camouflaged doors that leads to two guest bedrooms, one of which has been converted into an office. The third door will lead you to the guest cloakroom that has been fitted out with a special liner marble brought in from Guatemala.
Once you have walked through the gallery, this villa will open up completely into an open living space overlooking the swimming pool and entertainment area. A Menotti-styled kitchen is a big drawcard in this space with its 5-meter centre console and embedded cooking platforms, this kitchen will allow the inner chef in you to create everyday meals for the family. The dining area boasts a large hand-crafted wooden sleeper table 3 meters long surrounded by Fendi chairs. This setting offers any visitors and guests the optimum comfort of a home and fine dining. The rest of the lounge area is finished off with highly decorated artwork and sculptures turning this room not only into a living area but also an appealing gallery setting.
The solid stone staircase leading you to this first floor also has a particular attention to detail that can only be appreciated once you visit the villa. On the first floor, you will find three more bedrooms, two of which are a normal family room and one large 100 square meter master bedroom that has a large walk-in dressing room as well as a large bathroom fitted with the highest quality sanitary wear by Villeroy and Boch, a 2x3sqm walk-in shower and the particulars unique crystal bath completely transparent and never to be seen again in Europe.
Leading back to the lounge and walking through the sliding door into the back garden you will be exposed to a luscious tropical garden and swimming pool area. The space also has a large covered terrace with a dining and lounge area set up perfectly for those long summer BBQ afternoons. Laze in splendour, why not?
For further information about this property, please call +351 910 318 888 or use the form below.
